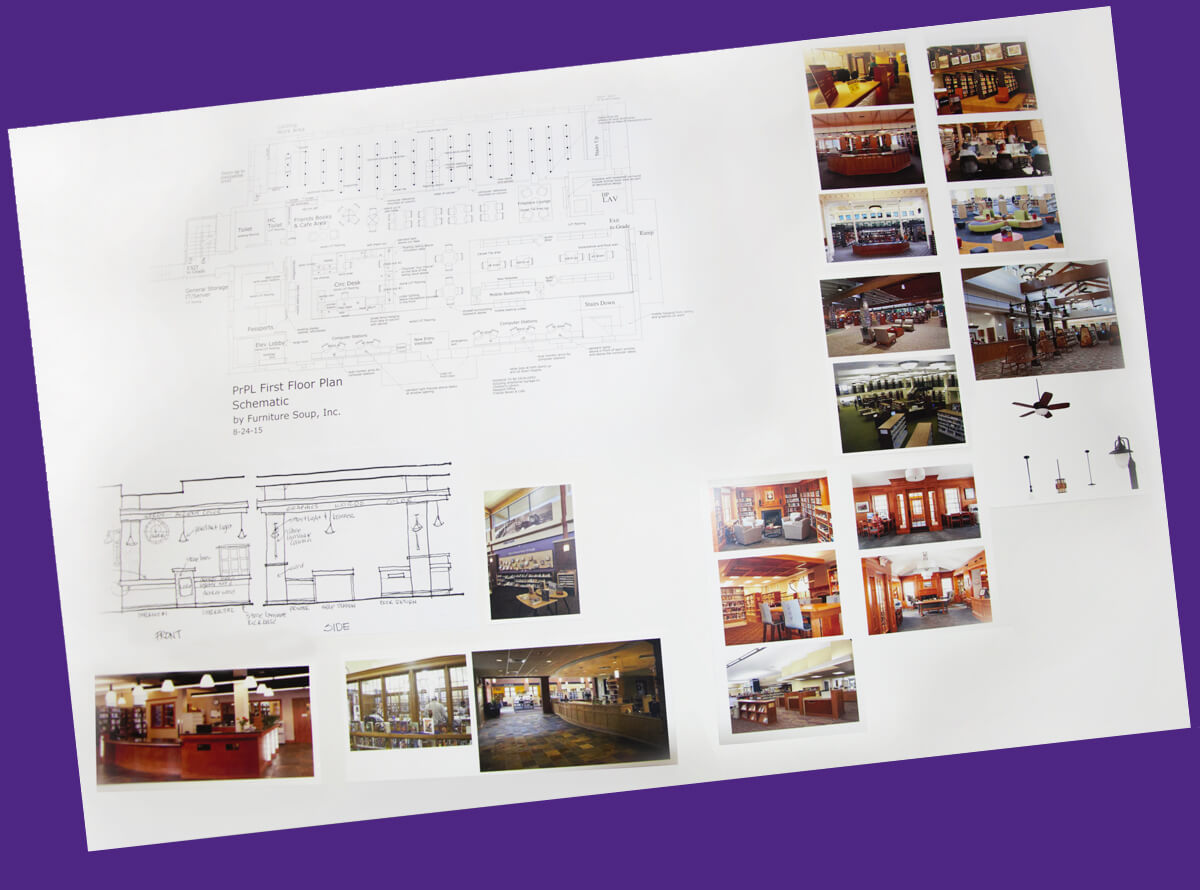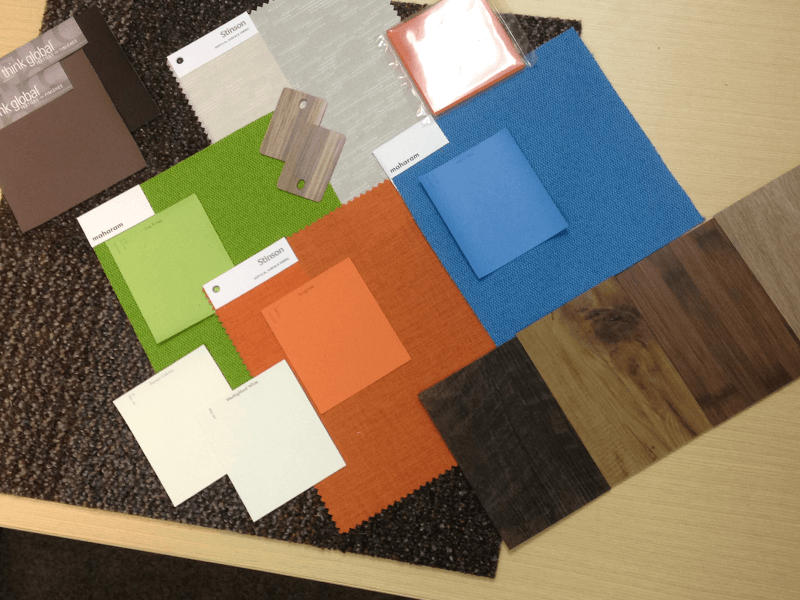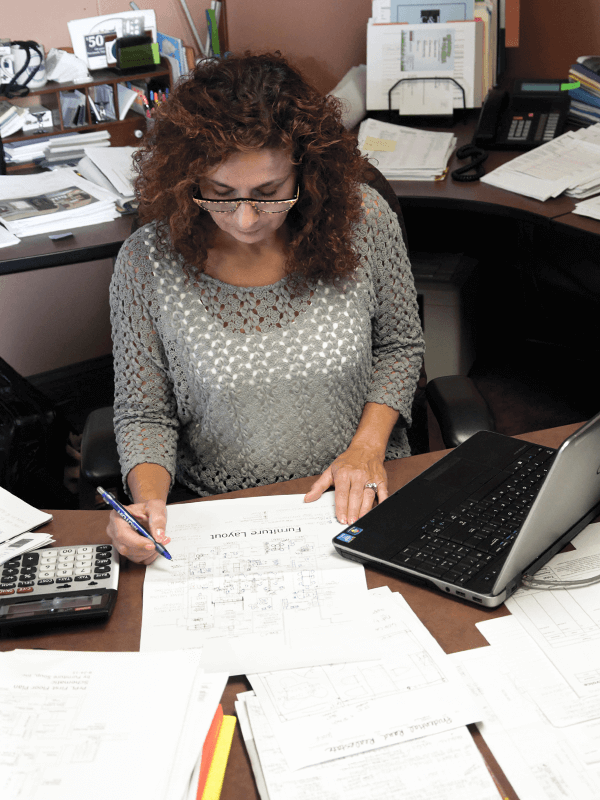Creating visions and turning them into reality

Space Planning
- Analyze your staff and business requirements
- Create floor plans and furniture layouts to fit your needs – now… and as you grow.

Design
- Space Planning for efficiency and function
- Budget and create affordable solutions
- Select finish materials, colors and furniture to enhance your image
- Lighting design for specific applications and energy savings
- Custom design for special casework and furniture
- Assist with contractor selection and fit-out
- Project management and assistance

Industries Served
- Office/Commercial
- Manufacturing/Industrial
- Engineering
- Schools/Universities
- Libraries
- Medical Facilities
- Hospitality
- Transportation
